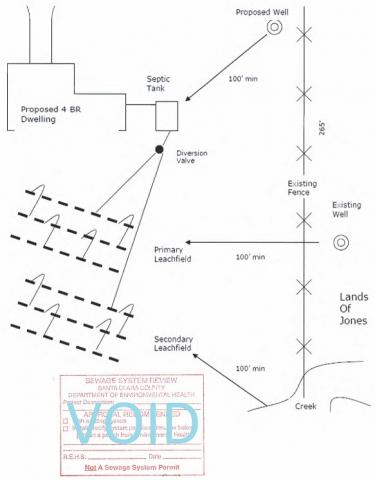Application for Septic/OWTS Clearance for Building Additions and Accessory Structures
When submitting to obtain Septic/Onsite Wastewater Treatment System (OWTS) clearance from DEH for your proposed building project, please provide the following to [email protected]:
- A completed Plan Review Application
- One (1) copy of site plans to scale (1” = 20’). Plans must include:
a. Location of septic tank and leachfield (As-built)
b. Scope of proposed building project
c. Minimum setbacks as required on page 3.11 & 3.12 of the Onsite Systems Manual
d. Designation of future OWTS Expansion Area (if applicable)
e. Any additional requirements, as listed on page 1.4 & 1.5 of the Onsite Systems Manual - One (1) copy of existing and proposed floor plans (if applicable)
- Current (within last 3 years) Septic Pumper’s Report with condition of Septic/OWTS Tank noted and 30-minute water test conducted (if applicable).
An onsite inspection may be scheduled for verification of minimum requirements. Additional fees may apply.
Once all requirements have been completed and plans are ready for an approval stamp, digital copies will be stamped and provided to the Project Contact Person electronically. For paper plans, additional copies will need to be submitted to DEH for stamping.
The DEH reviewed and approved plans will need to provided to the applicable jurisdiction’s Planning/Building Department for further processing.
SAMPLE PLAN:
Upgrade of Septic/OWTS
Additional plan review and a Construction Permit may be required when submitting for an upgrade of an existing Septic/OWTS to accommodate for your proposed building project.
Additional soil testing may be required to determine minimum sizing and setbacks of Septic/OWTS by completion of one or more of the following:
- Site assessment
- Soil analysis
- Percolation testing (completed by REHS, Professional Civil Engineer, or Professional Geologist)
For additional feasibility testing please visit the New Development or Additional Feasibility Testing webpage.
Once all requirements have been completed and plans are ready for an approval stamp, digital copies will be stamped and provided to the Project Contact Person electronically. For paper plans, additional copies will need to be submitted to DEH for stamping.
The DEH reviewed and approved plans will need to provided to the applicable jurisdiction’s Planning/Building Department for inclusion in the building packet. The Septic/OWTS Permit will be issued with the issuance of the building permit prior to the start of Septic/OWTS construction.
For City/Towns not under the jurisdiction of the County Planning/Building Department, request for a Septic/OWTS Construction Permit will need to be submitted to DEH along with a Construction Permit Application.
NOTE: All applicable fees must be paid in full prior to any services provided by DEH (inspections, plan reviews, approvals, etc.). Projects/Submittals are reviewed in the order received - with the exception of failing Septic/OWTS. Plan review approvals will not be provided over the counter. Additional fees and requirements may apply. Please refer to the current DEH Fee Schedule for more information.
DEH will not begin any work until all the items noted above and payment are received.
Please forward all large/over-sized site-maps and necessary documents to the following:
County of Santa Clara – DEH
RE: (Project number, once assigned)
1555 Berger Drive #300
San Jose, CA 95112
